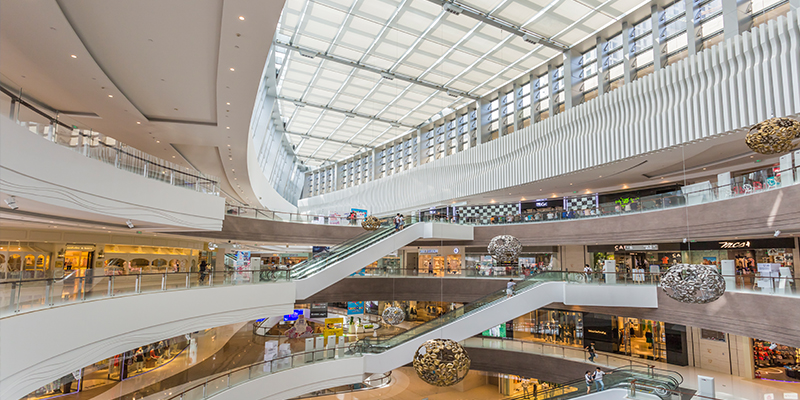
Shopping malls need to offer constant novelty through a changing mix of brands, food stops and organizing different events. This means that another defining characteristic of future shopping destinations will be their flexibility. Spaces will have to be adaptable to a multitude of uses. Public spaces between retail outlets are just as important, as they can bring more footfall to retailers.
When creating a project, a whole set of tasks is solved, because interesting external forms, rational internal planning, and the development of the infrastructure of the shopping mall increase the flow of visitors, which increases the competitiveness of the object in the market. The shopping mall should have:
- convenient access roads for private cars, taxis and buses;
- the required number of parking spaces in the adjacent territory or in the underground parking;
- quick approach from public transport stops;
- the versatility of the layout of retail space, which can be easily transformed in accordance with the needs of tenants;
- rationality of the internal planning, which will make it possible to competently regulate the flow of visitors inside the complex;
- original and unusual appearance, which will attract the attention of visitors, and differ from other similar objects.
Our engineers and experts provide conceptual designs and Architectural solutions for Complex buildings and structures to suit the customer’s needs. Shopping malls and commercial buildings consist of extensive design layouts, different sections, compartments and features all used for marketing purposes. Its complex design structure can be represented with 2D drawings for use by professionals but more accurately by 3D modelling for use by both professionals and non-professionals to understand all the different structures that make up a shopping mall. If you are looking for such services then you can contact us.
